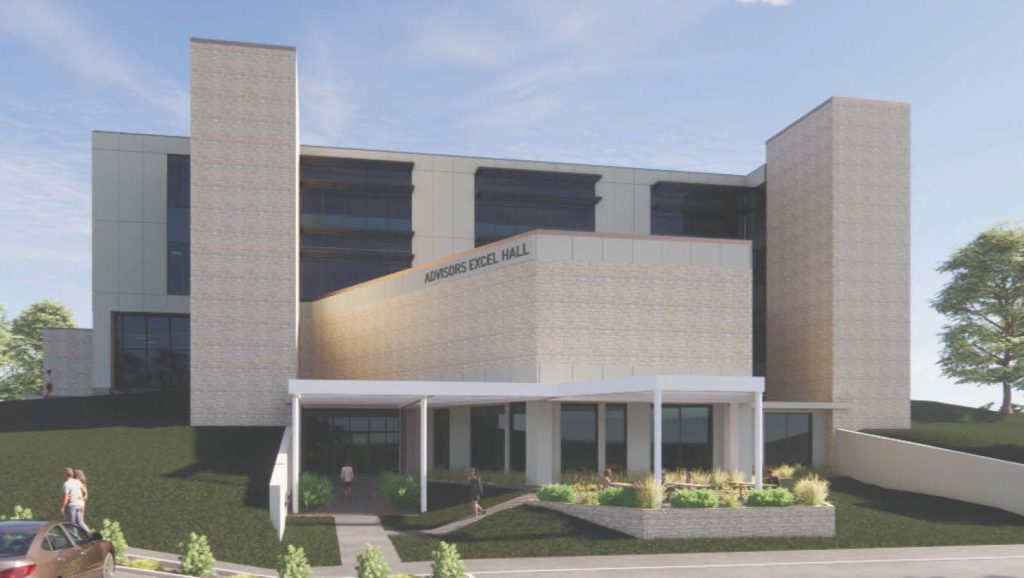(Advisors Excel Hall, the name Henderson Learning Resources Center will take on upon its renovation, will feature
updated classroom and common spaces, along with a new entrance on the north side. Renderings submitted May 2024
and subject to change)
From The Ichabod – Spring 2024
Story by Jeremy Wangler
The largest academic building at Washburn was built to last. With a major renovation in the works, it will last even longer, with reconfigured spaces and the ability to better meet students’ needs.
Henderson Learning Resources Center opened in 1971 after the 1966 tornado destroyed much of campus. The four-story, solid stone building sits on a hillside and met the teaching needs of the time.
“The philosophy back then was to pack as many students as possible into spaces and lecture to them,” said David Sollars, dean of the School of Business since 2003. “Priority number one now is to create active learning space that is reconfigurable because we don’t know what learning styles will be favored in the future.
We also have to make the building accessible to all faculty and students.”
Along with the School of Business, the building is home to five departments within the College of Arts and Sciences: sociology and anthropology, history, political science, psychology and mass media. The College of Arts and Sciences deans office will move to the building during the renovation.
“The main design principle of the renovation is to facilitate student and faculty interaction,” said Kelly Erby, interim dean of the College of Arts and Sciences since 2023 and a history faculty member since 2011. “There will be generous social spaces outside of classrooms and near faculty offices. Washburn is known for having faculty who really care about students and like to spend time with them. The design of the building is going to further facilitate that engagement.”
As fundraising continues and construction will soon be underway, the design of the building is being finalized. According to Sollars and Erby, the new classrooms will have configurable furniture and feature updated technology. The hallways and rooms will be more spacious and comfortable, and faculty offices will be more accessible instead of tucked away in narrow hallways. There are preliminary plans for a storytelling lab, a financial lab and an entrepreneurship space.
“We’ll have spaces that are conducive to what’s known as active learning, in which students actively engage in their own learning experience. For example, by participating in group work with instructors bouncing from group to group,” Sollars said. “We’re trying to teach students in a way they’re going to work with others in the world. There will also be several small meeting rooms for students to use outside of class time.”
“And there’s going to be natural light, which has been shown to improve student learning, mood and engagement,” Erby said. “There’s going to be cutting-edge technology. And I think most importantly, there’s going to be spaces to socialize and collaborate all over the building.”
And Sollars and Erby are excited about the synergy of their offices and faculty working together.
The building will be renamed Advisors Excel Hall after company co-founders David Callanan, bba ’98, and Cody Foster, ba ’99, made a lead gift to the renovation. Sollars recalled Callanan’s academic background in business and Foster’s in mass media.
“What does Advisors Excel do? They help financial advisors build financial products, marketing and advertising,” Sollars said. “If we locate mass media faculty near business faculty, the synergy of what can happen could be amazing. We do the business side and they do the advertising, writing and public relations side. Talk about an amazing richness.”
The departments’ signature spaces will be better highlighted in the renovated building. For example, international education, entrepreneurship and small business development in the School of Business will be more prominently showcased, as will the College of Arts and Sciences’ psychological services clinic and mass media editing lab and film studio. The main floor lobby will open to the second floor, and each floor will have a welcome area to help people better find their way around.
“I think every finish in the building will get touched in some form or fashion,” Sollars said.
“When it’s done, faculty and students will want to be there and will want to hang out and engage. Students will feel inspired by the environment they are learning in, in addition to what they are learning,” Erby said.

1700 SW College Ave., Topeka, KS 66621
785.670.4483
contactus@wualumni.org
Copyrights © 2025 Washburn University Alumni Association and Foundation. All rights reserved. Privacy Policy